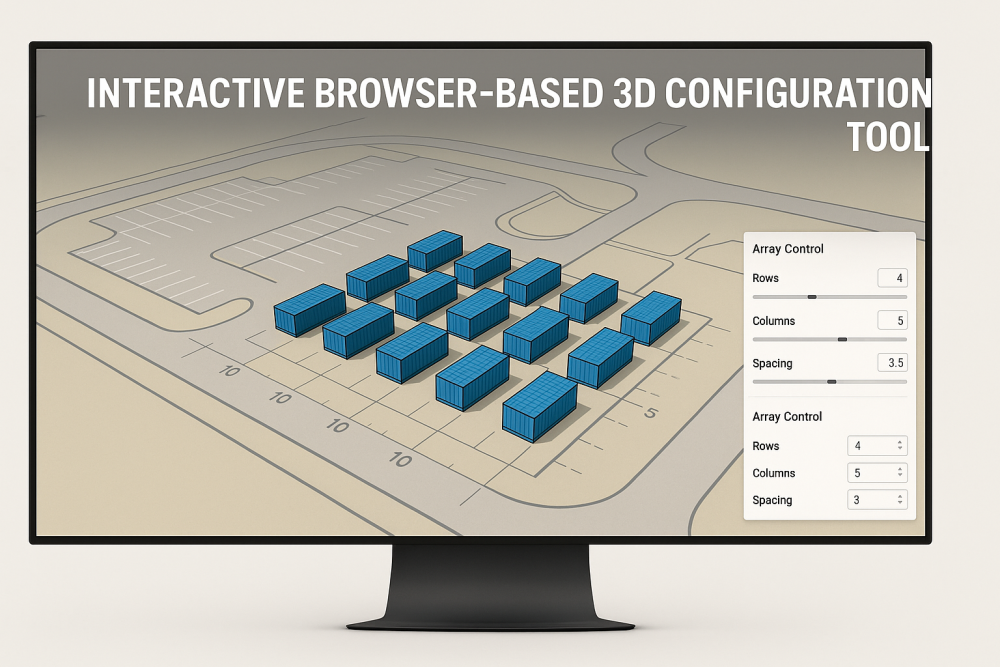Rethinking Site Planning: What If You Had a Web-Based 3D Configuration Tool?

Imagine a fully browser-based 3D configuration platform that lets you visually lay out modular components on top of a site plan, make live adjustments, and instantly validate spacing and alignment—all without relying on heavyweight CAD tools or expensive proprietary platforms. This type of solution can be developed using standard web technologies like HTML5, JavaScript, and Babylon.js, and tailored specifically to your industry needs.
It’s scalable, and completely owned by you—no subscription fees, no vendor lock-in.
The Idea:
A Smarter, Simpler Way to Plan and Configure in 3D
Many industries struggle with the early stages of layout and feasibility planning—where spatial accuracy, modular repetition, and real-time feedback are critical but hard to achieve without complex tools or custom software.
We propose an interactive, browser-native 3D configuration tool that bridges this gap—one that’s easy to use, scalable across use cases, and built entirely with open web standards.
This kind of tool could allow your team to import a 2D site plan (as an image), overlay 3D modular components (via .glb files), and interactively adjust their layout—right in the browser.
What It Could Do – Core Capabilities
Web-Based Access, No Installations
Runs in any modern browser—no plugins or downloads needed.
2D Site Plan Import
Upload PNG or JPEG files to use as scaled backgrounds representing real-world sites.
Drag-and-Drop 3D Models
Intuitively place and replicate modular units using SHIFT-click or drag-and-drop, maintaining a clean grid or custom alignment.
Array and Spacing Controls
Adjust the number of rows, spacing, and orientation through a simple control panel—see changes in real time.
Live Feedback
Display coordinates, orientation, and spacing dynamically as you build the layout.
Visual Guides
Scaled tick marks and ground plane overlays help maintain proportion and distance.
Status Indicators (Optional)
Viability feedback using visual signals (e.g., green = pass, red = conflict) for design compliance based on your logic or constraints.
Who Can Benefit?
Industry Use Cases
This solution isn’t limited to one vertical. If your work involves modular placement, space planning, or configuration constraints, this approach can be tailored for you:
Civil & Environmental Engineering
-
Plan stormwater chambers, retention systems, and underground utilities
-
Validate spacing based on hydrologic or regulatory constraints
Architecture & Construction
-
Visualize prefab building components, landscape features, or MEP layouts
-
Share layouts with clients or contractors without needing CAD skills
Telecom & Utilities
-
Place antenna arrays, transformers, or cable modules on substation maps
-
Simulate field layouts for faster approval and deployment
Agricultural Planning
-
Configure irrigation tanks, modular sheds, or crop bed layouts across varied terrain
Event Logistics
-
Plan tents, booths, portable stages, or barrier placements on mapped sites
-
Adjust in real time during site walkthroughs
Manufacturing & Warehousing
-
Optimize placement of machines, racks, conveyors, or storage zones on factory floors
Renewable Energy
-
Design solar panel arrays or wind turbine layouts with directional constraints and terrain visualization
Why Consider This Approach?
No Recurring Fees
You own it. One-time development tailored to your process—no SaaS, no renewals.
Adaptable Architecture
The core platform can be customized for different object types, calculation logic, or compliance checks based on your domain.
What’s Possible Next?
Depending on your needs, the platform could be extended with:
-
ZIP Code–Based GIS Overlays (e.g., rainfall zones, soil types, wind load zones)
-
Smart Constraint Engines for auto-validation of size, volume, flow, weight, or clearance
-
Output Generation to PDF, CAD (.dwg), or BOM for documentation and handoffs
-
Role-Based Access for internal collaboration, design reviews, and client approvals
Let’s Build What You Need
If this sounds like something that could help your operations—whether you’re an engineer, planner, operations manager, or builder—we’d love to explore how this can be tailored to your unique challenges.
We design and develop tools like these that align with your workflows, budget, and resources—no off-the-shelf software or rigid templates.
Interested in exploring what a solution like this might look like for your team? Let’s chat. - info@topcone.com